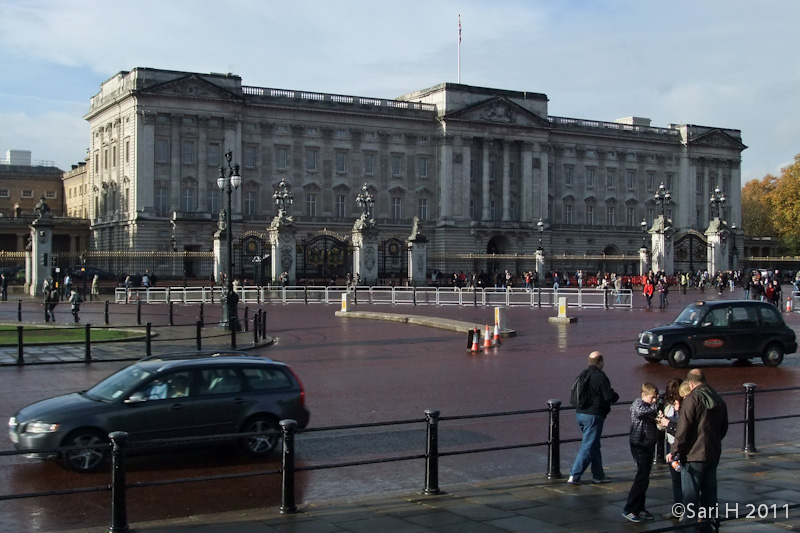|
 |
| Buckingham Palace. Originally known as Buckingham House, the building which forms the core of today's palace was a large townhouse built for the Duke of Buckingham in 1705. During the 19th century it was enlarged, principally by architects John Nash and Edward Blore, forming three wings around a central courtyard. Buckingham Palace finally became the official royal palace of the British monarch on the accession of Queen Victoria in 1837. The last major structural additions were made in the late 19th and early 20th centuries, including the East front which contains the well-known balcony on which the Royal Family traditionally congregate to greet crowds outside. (Wikipedia) |
| Photographer: Sari Hietala | Camera: FUJIFILM FinePix F70EXR | Date: 11/4/11 10:19 AM | ISO: 100 | Exp. Time: 1/180s | Aperture: 9.0 | Focal Length: 8.7mm | Author: Sari Hietala | Copyright: SariH2011 |
| Total images: 52 | Help |